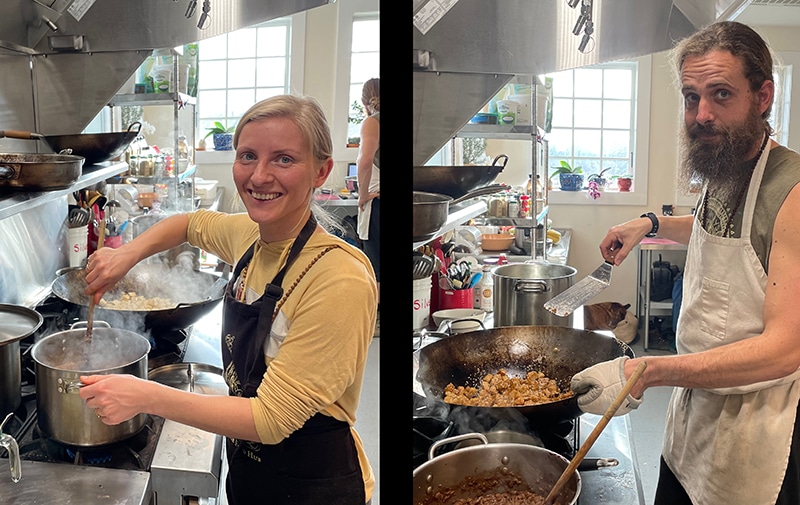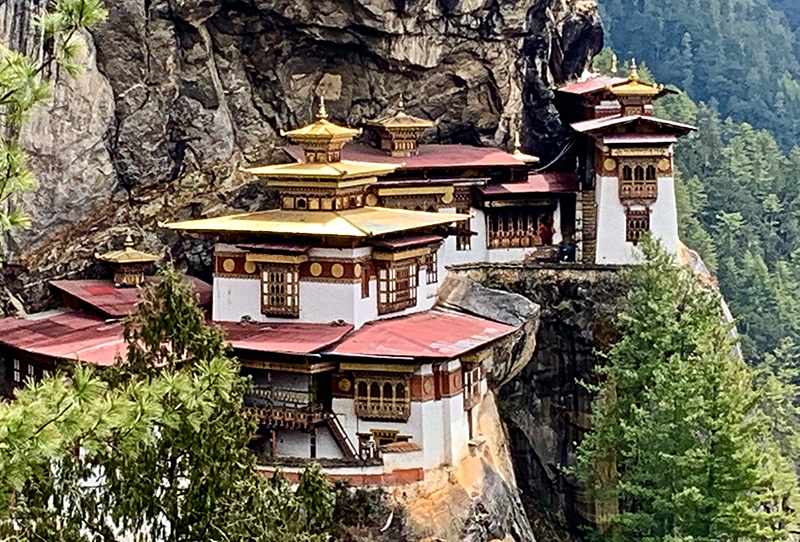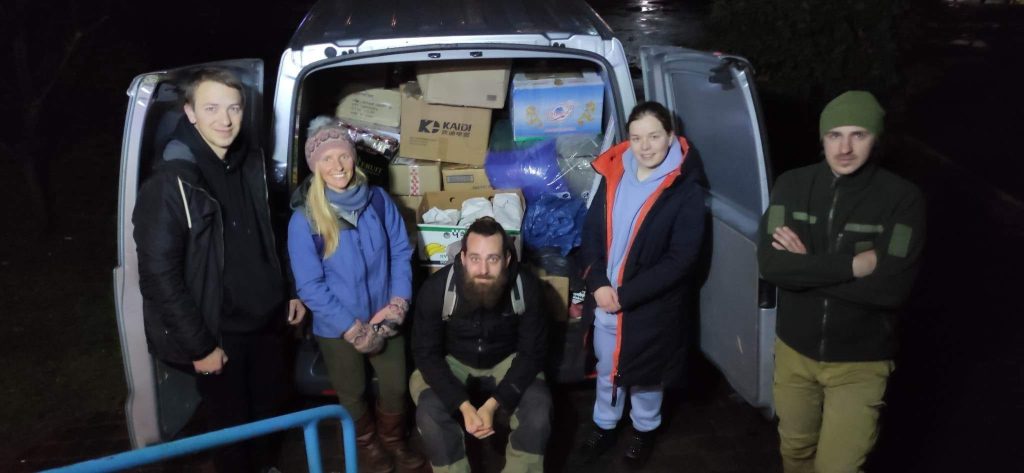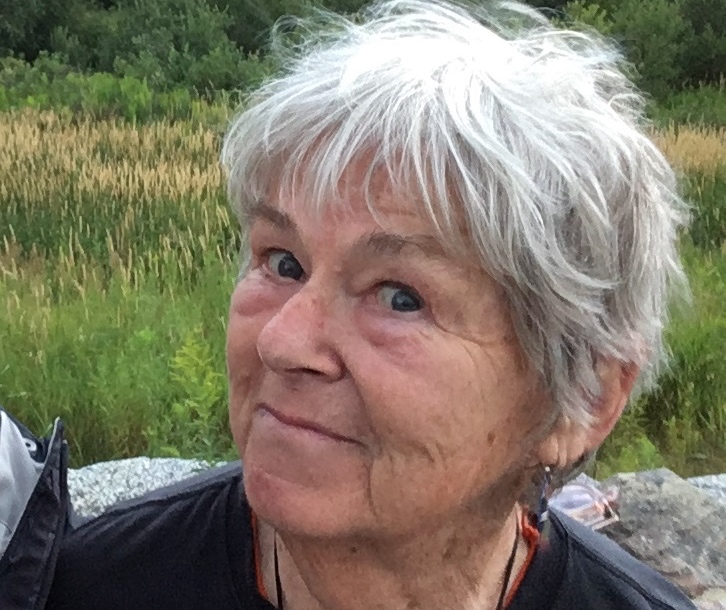Phase I Has Been Completed!
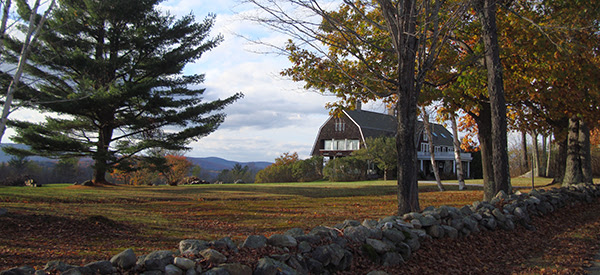
Update on “Wonderwell: The Next 100 Years”: Phase I Has Been Completed!
This month, we are devoting the NDF Newsletter to updating you on recent developments at Wonderwell Mountain Refuge. As you may know, the Town of Springfield brought to our attention last year that continued occupancy of Wonderwell would require us to bring the building into full compliance with State Code.
On May 3rd, Wonderwell was cleared by the State Fire Marshall’s Office to operate retreats for 2016. Our doors reopened on May 5th following a tightly-packed 7½ weeks of construction. Since then, Wonderwell has been up and running in full swing for the 2016 retreat season. We hope you will join us soon to see the changes for yourself! We are grateful for the all the hard work, generosity and dedication that made this first phase of construction possible.
Details of Wonderwell’s Construction Phases
For those of you who want to geek out on the details, we provide some below for your reading pleasure.
Last year, Wonderwell Project Management Committee and the Natural Dharma Fellowship Board of Directors hired Coldham and Hartman Architects and Milestone Engineering & Construction to be our partners in this Project, and a thorough Code Analysis of the building was conducted. Working with the New Hampshire State Fire Marshall’s Office (SFMO), we were able to negotiate a Phased Occupancy Plan for Wonderwell, which allows us to make the required changes to the building over a 3-year period, while still retaining occupancy for retreat operations as we move towards full code compliance.
The main condition of our 2016 occupancy is that balcony in the meditation hall and the 3rd floor bedrooms must remain off-limits. Once the sprinkler system is installed throughout the building and a new emergency exit stair is in place (Spring 2017) we will regain the use the 3rd floor.
Phase 1 of the construction project included reconfiguration of the central stairwell, first and second floor corridors, and the addition of new exit doors and stairs to achieve code compliant emergency egress – addressing one of the Town’s primary Life Safety concerns and satisfying the SFMO requirements in these areas. A full list of the work completed in Phase 1 is as follows:
Completed (Phase 1)
- Fully fire-rating the wall between the Meditation Hall and the rest of the building to create code-compliant separation of the Assembly space from the Residential spaces.
- Reconfiguring the Central Stair area to create a fire-rated enclosure with a direct exit door to the outside. This work also involved relocating the bathroom, restructuring the corridor from the main entry foyer to the small dining room, and closing off the small stairs to the 1911 basement.
- Closing off the ‘green stair’ to the second floor at the living room, and installing a new cabinet with statue niche on the first floor. New storage closet created on the 2nd floor.
- Modifications to the existing kitchen to achieve provisional Food Service licensing (flooring, sinks, shelving, refrigeration).
- Closing off the breezeway entry (sliding doors removed and replaced with windows) and creating an ADA entry with graded walkway.
- Repairing the pipe-burst damage in the lama apartment, taking the opportunity to properly insulate the ceiling and attic space above.
- Creating a single continuous corridor on the second floor (by “smallerizing” the Padma bedroom and removing the Dorje closet).
- Adding a new egress stair (with porch) out of the Dorm.
- Thorough clean-out of the 1911 basement (needed for sprinkler-system water storage), plumbing and electrical upgrades as required, utility slab in mechanical area, new insulated double door added under the porch (needed to install sprinkler system tanks and equipment), and repair of porch support posts and footings.
- Removal of all old and ineffective insulation in the attics (above meditation hall and third floor bedrooms), repairs to meditation hall ceiling, electrical upgrades and “safe-ing” as needed (discovered some critical needs behind the walls).
- Installation of sprinkler system piping for meditation hall, new 1st floor bathroom, new 1st floor corridor area and foyer, and in the lama bedroom (all the areas where ceilings were opened and worked on).
- Complete design of the full sprinkler system for the whole building, in preparation for Phase 2 when the full system will be installed and activated.
Additional Work for 2016 (Phase 1.5)
Several elements were deferred from Phase 1 due to time constraints. These will be completed over the next few months during openings in the retreat calendar.
- Structural support of attic trusses over the meditation hall.
- Excavation in the 1911 basement and pouring of a utility slab (needed to support 15,000 gallons of sprinkler-system water storage).
- Construction of a fully fire-rated pump room in the 1911 basement (to house the fire pump and other sprinkler-system equipment).
- Air seal, moisture barrier, and spray-foam insulation in the 1911 basement.
- Air seal and spray-foam insulation in the attics (above meditation hall and 3rd floor).
- Construction of a gravel fire lane (need to provide fire truck access to the rear of the building).
Looking Ahead – Phases 2 and 3
Two additional phases of work are planned in order to bring Wonderwell into full compliance with State Code – making the building safer and more accessible.
Phase 2 (Scheduled to take place January – March 2017)
- This work is required by the State Fire Marshal in order for Wonderwell to reopen in 2017.
- Phase 2 is focused on finishing the installation of the sprinkler system throughout the building. This includes:
- 15,000 gallons of water storage in the basement (large plastic tanks under the meditation hall).
- The fire pump and all related equipment and controls.
- Running piping with sprinkler heads into every room.
- In addition, a temporary scaffolding-type stair tower will be constructed at the rear of the building to replace the existing fire escape from the third floor.
- Satisfactory completion of this work will allow us to regain occupancy of the third-floor bedrooms for the 2017 retreat season.
Phase 3 (The Main Addition Phase; scheduled to happen January – April 2018)
Required elements for Phase 3 are:
- A fully fire-rated stair tower at the rear of the building, with access to all levels of the building and exiting at ground level.
- A new commercial kitchen. (Although we have achieved Food Service licensing for the existing kitchen, it is not possible to achieve Fire Code compliance in that location due to the need for fire separation for the sleeping rooms above and mechanical space below, and the requirements for stove hood and ductwork).
- Creation of an ADA-compliant, fully accessible bedroom and bathroom (conversion of the existing pantry and the Satori bedroom).
Other elements being considered for possible inclusion in Phase 3 are:
- Reconfiguration of Shanti (currently the managing teacher’s office) on the second floor to create a new 2-bed guest room and 2 new shared bathrooms.
- Garage renovations to create an official, accessible Wonderwell office and new bookstore space on the main level of the building.
- Reconfiguration of the small dining room by moving walls to capture space from the existing kitchen and “icebox pantry”.
The Board and the Project Management Committee are in the final stages of their careful work to determine what will be included in Phase 3. Some long-term goals, such as the build-up of the shell of the Addition to include new guest rooms on the 2nd and 3rd floor, must be postponed at present based on the current financial limitations of the organization and community.
If you have questions about the project, or wish to learn more, feel free to contact Wonderwell’s Facilities Manager Chris Hall at .
Fundraising Update
In the Spring of 2016, Natural Dharma Fellowship hired Robbie Tisch (https://www.linkedin.com/in/robbierosstischconsulting) to work with a team of NDF volunteers on raising the remaining funds needed to complete construction and secure the future of Wonderwell, as well as to help us plan for long-term fiscal sustainability. Robbie not only has decades of experience fundraising for non-profits, she headed up three Capital Campaigns for her own sangha in Tampa, Florida (http://www.floridamindfulness.org). This summer, Robbie has begun coaching the NDF team, who are in the process of organizing for a new round of fundraising. You will hear more from them in the coming months!
Thanks to All
Phase 1 of this project, “Wonderwell – the Next 100 Years” would not have been possible without the generous support of so many Sangha members, and the hard work and dedication of Michael Bruss (Owner’s Project Manager), Chris Hall (Wonderwell Facilities Manager), Project Management Committee members (George Imbrie, Liz Monson, Greg Bruss, and Suzanne Harvey), and all the wonderful people at Coldham and Hartman Architects and Milestone Engineering and Construction. Much gratitude to all who participated and contributed.
Wonderwell is truly a unique and precious vessel for the transmission of the Buddhism in the West. It has an important role to play in the years ahead as a sanctuary for community, a refuge for the transmission of timeless lineage teachings, and a retreat for deepening in compassion and wisdom for a better world.
The support of this Sangha is truly a Wonder and the practice of generosity is profoundly transforming us – as individuals on the path, as a community working together, and as stewards of sacred space for this and future generations.
NDF Announcement:
Natural Dharma Fellowship is pleased to announce that Leeli Bonney has graciously agreed to serve on the Board of Directors. We are so delighted that Leeli will be bringing her experience and wisdom to help move NDF forward. Welcome Leeli!
